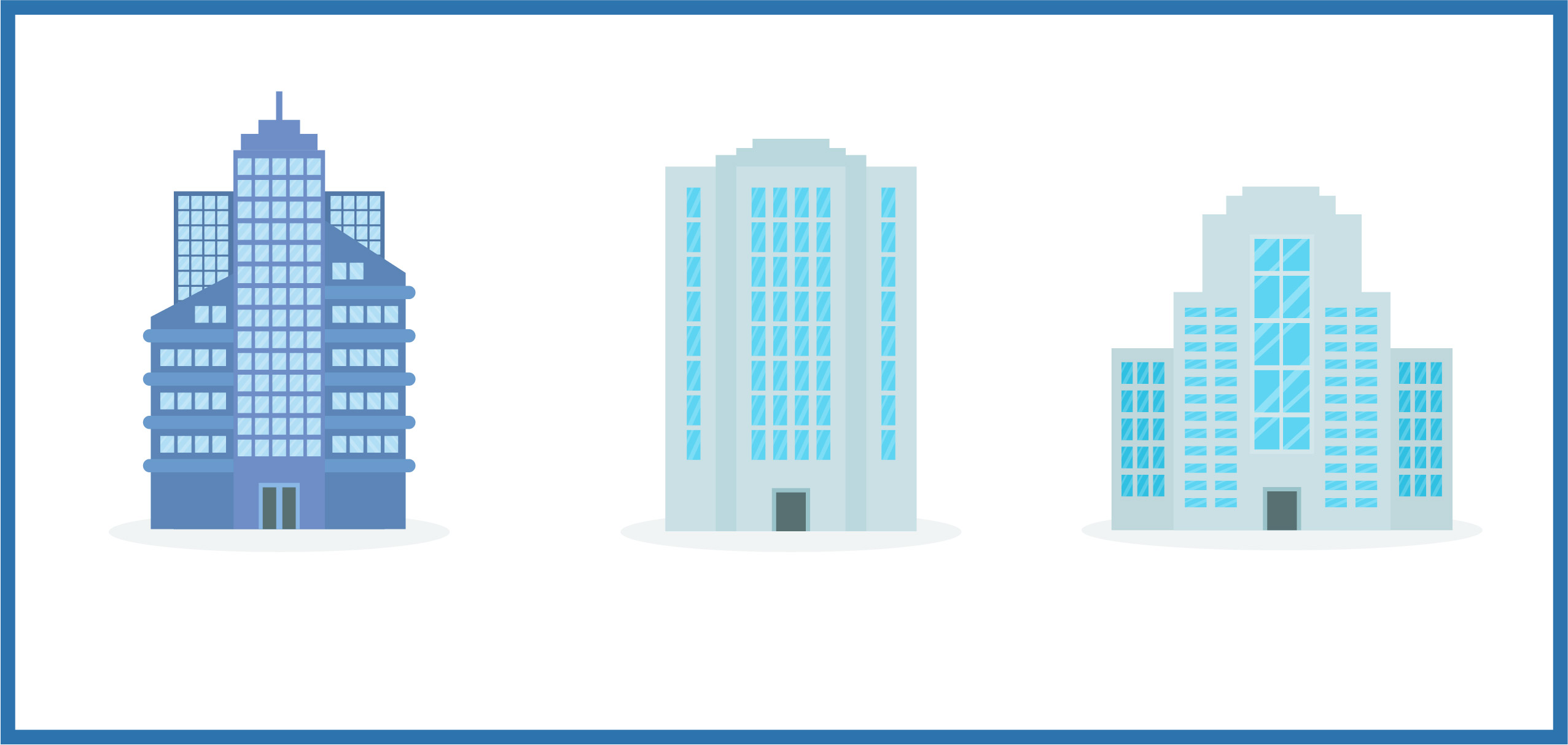The role of vectorized pictures in architectural engineering can be seen in every stage of the design process. From the initial concept phase, where architects and designers create rough sketches and drawings, to the final construction phase, where builders use detailed plans and blueprints to construct the building, vectorized images are an essential tool that streamlines the entire process.

One of the most significant advantages of vectorized images is that they can be easily shared and modified. In the past, architectural drawings and plans were created using traditional drafting tools like pencils, pens, and rulers. This meant that every time a change was made to the drawing, it had to be redrawn from scratch, which was a time-consuming and tedious process. With images in vectorized format, changes can be made quickly and easily using digital tools like Adobe Illustrator or AutoCAD. This means that architects, engineers, and builders can work together seamlessly, even if they are working in different locations.
Another advantage of vectorized images is that they can be easily scaled and resized without losing quality. This means that architects and designers can create drawings and plans that are as detailed or as basic as they need them to be. They can also be easily printed or shared online, which makes them an ideal tool for collaboration and communication between different teams and stakeholders.
Vectorized images are also an essential tool for 3D modeling and visualization. With the help of software like SketchUp or Revit, architects and designers can create detailed 3D models of their designs, which can be easily manipulated and modified. This means that they can explore different design options and make changes to their plans in real-time. They can also use these 3D models to create photorealistic renderings that can be used to present their designs to clients and stakeholders.
One of the most significant benefits of using vectorized images in architectural engineering is that it improves efficiency and accuracy. With traditional drafting tools, mistakes are bound to happen, and it can be challenging to ensure that every drawing and plan is 100% accurate. With vectorized images, mistakes can be easily corrected, and every drawing and plan can be checked and double-checked for accuracy. This means that the entire design and construction process is more streamlined, which can save time, money, and resources.
In conclusion, vectorized images are an essential tool in the field of architectural engineering. They are a versatile and flexible tool that can be used in every stage of the design and construction process. They improve efficiency, accuracy, and collaboration, which means that architects, engineers, and builders can work together seamlessly to create buildings that are safe, durable, and aesthetically pleasing. With the rapid development of technology, the role of vectorized images in architectural engineering is only going to increase in the coming years, and it will be fascinating to see how this tool will continue to evolve and improve.



